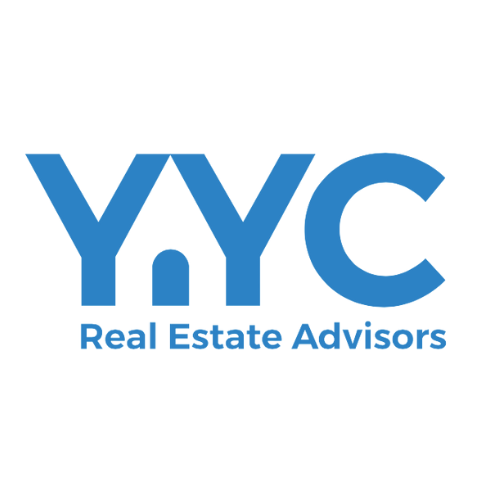Attached homes, such as semi-detached units or rowhouses are a cost-effective living arrangement that allow you to live in a certain location without sacrificing livability. As they cost less to build, you’ll more than likely get more for what you paid for. Heating and cooling costs are also reduced as you share a wall with your neighbour. It is also worth mentioning that this equates to a lessened carbon footprint. Browse through our broad collection of listings to find the home perfect for you.
With so many diverse options of homes, narrowing down your choices may be a significant time investment. Please don’t hesitate to reach out to us so we can help make your decision easier. If you're in the market for a property manager, for someone to manage your property for you, check out our property management services to learn more.
