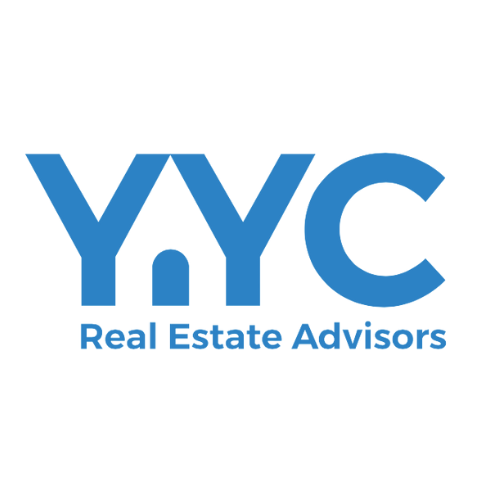Owning a luxury home is the perfect compliment to a luxurious lifestyle. Whether you’re looking for a modern mansion with a Victorian flair or a contemporary minimalist home, we have a vast array of listings for you to browse at your disposal. Check out the gorgeous listings we have access to below and find your dream home today.
As purchasing a luxury home is a significant investment, you’re going to want to be pickier with various aspects of the property. Contact us today so we can help you narrow down the choices to find your dream home. If you’re in the market for someone to manage a property for you, visit our property management services to learn more.
