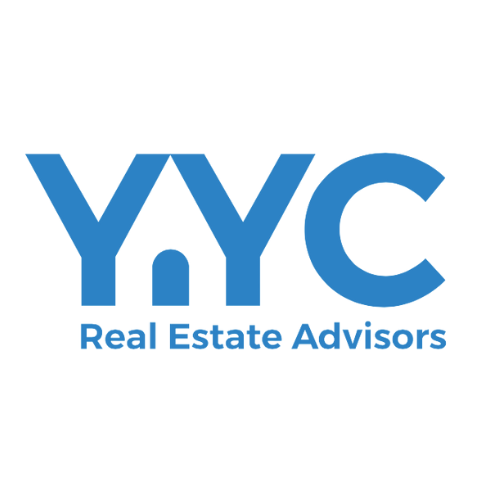Condominium units are the ultimate investment as an urbanite. For starters, there are much fewer maintenance and upkeep responsibilities associated with other homes, so you can ditch your snow shovel and rake, and use your time on the things you really enjoy. Condo complexes may also provide access to a wide variety of amenities, such as a gym and a swimming pool, which might otherwise be a challenge to reach. Another notable feature of condo complexes are the increased security details, which will put you at ease in your comfortable apartment. Check out our wide variety of condo listings below.
The choice between the wide variety of condo complexes and units within them are often compounded by its location. Please don’t hesitate to reach out to us to help make the best choice for you. If you’re in the market for someone to manage a property for you, visit our property management services to learn more.
