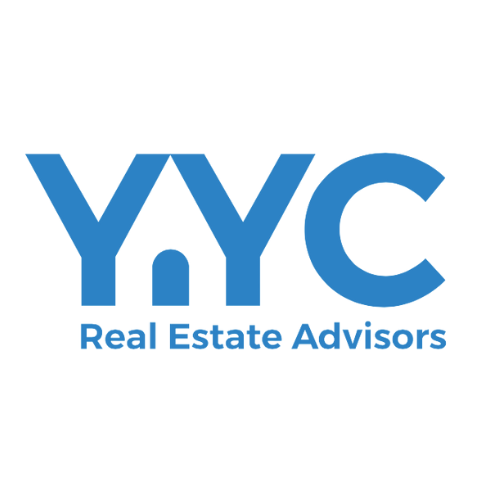With so many amazing listing options to choose from, you are sure to find your dream property. Toggle the filter options to your ideal specifications below to browse through the vast array of single family detached homes, half duplexes, and more below. Feel free to sign up or log in to your YYC Real Estate Advisors account to save your favourite listings.
See something you like or want more information on a listing? Don’t hesitate to reach out to us today and check out our listings exclusively listed by us below. If you’re in the market for someone to manage a property for you, visit our property management services to learn more.
