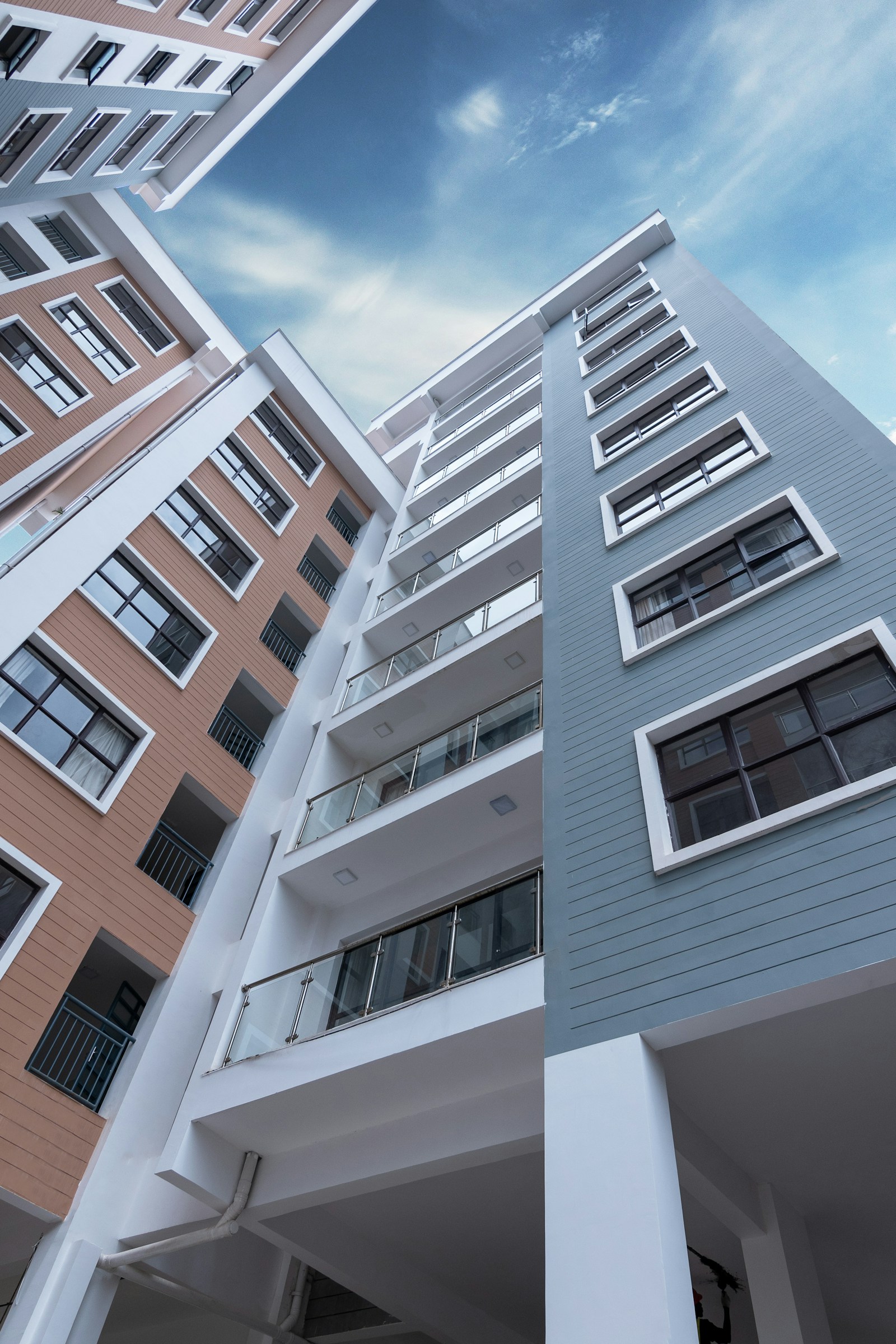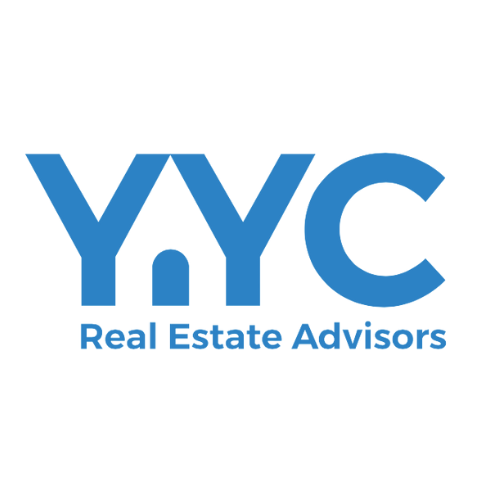Investing in foreclosed properties can yield many benefits for you as an investor. Not only will you often encounter low buying prices, but you'll also sometimes experience greater returns on your investment. Additionally, these attractive prices will allow you to access homes in neighbourhoods that may otherwise be outside of your financial reach. This is especially significant if you’re a parent aiming to live within a desired school’s jurisdiction.
Estate sale properties also offer investors valuable advantages. For starters, estate sale property owners are typically motivated to sell, as there are many legal and financial errands to take care of in the wake of someone’s passing. Browse our extensive array of foreclosures and estate sales listings today.

