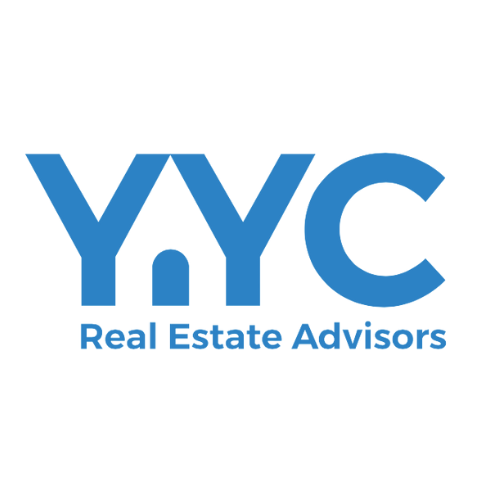Buying a detached property gives you all the freedom you want to customize your space. Not only will you enjoy the use of your own private backyard, but you can feel free to use your creativity to customize and renovate your home as you see fit. It also goes without saying that a detached home offers you the most privacy, so you can go ahead and practice playing your accordion at any time you feel like.
A detached property is also the ideal living arrangement for raising a family, giving you and your little one ample space to move around without feeling too cramped. Explore our wide selection of detached listings today and find your dream home.
