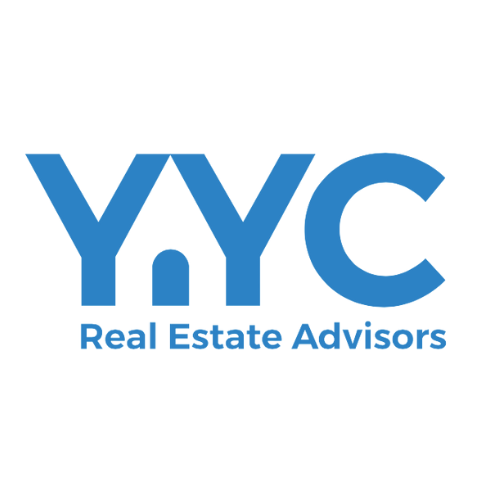Check out our amazing properties listed exclusively by Kamil Lalji and team below. Take advantage of the opportunity to work with Top Solo Agent as ranked by Rate-My-Agent.com and browse through the diverse array of listings Kamil has the privilege of marketing. Don't hesitate to log in or sign into your YYC Real Estate Advisors account to save your favourite listings. Scroll down to find your next home and start your real estate journey with us.
Don’t hesitate to get in touch with us for more information on a listing that catches your eye; we’re happy to help. Looking for a specific listing that's not here? Browse through all the listings we have access to below. If you’re in the market for someone to manage a property for you, visit our property management services to learn more.
